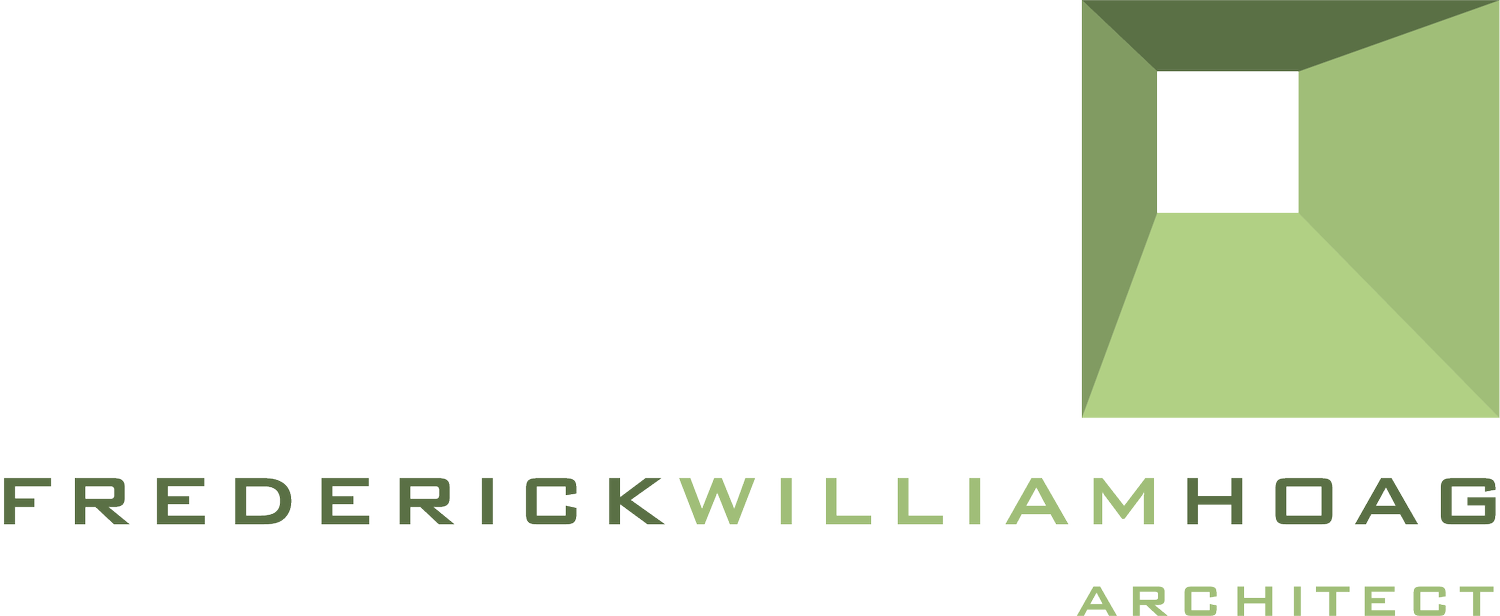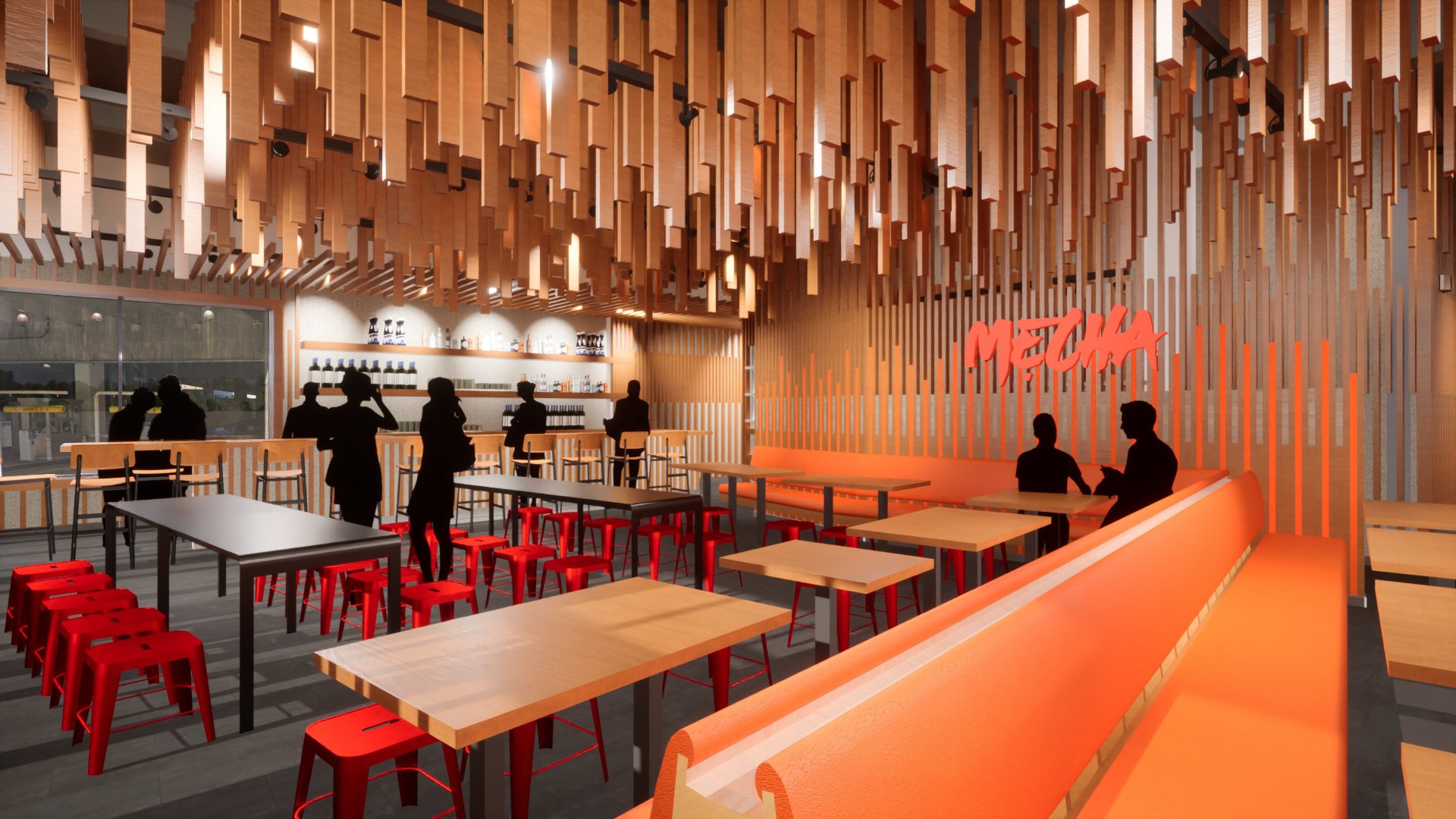Noodling With Identity
Constructing Brand Identity
“Ramen is the Japanese hamburger. It is the working man’s everyday food. It’s a ritual”
This is how Tony Pham, owner, and creator of Mecha, introduced me to his restaurant concept. Phrases like these, combined with his focused creative vision, guided our design to the humble 2x4; the basic building block of American timber construction…yet reminiscent of a noodle in its most fundamental form. In our design for the first ever Mecha Noodle Bar, 2x4s set the table for a branding exercise through the lens of architecture.
We are proud to have designed the prototype for a start-up that has now expanded to its seventh and still counting location. And believe that these projects demonstrate the value of architecture when applied to a business model. Having developed a strong concept that translates the restaurant’s mission into a three-dimensional space/logo. We have enjoyed working on each of the subsequent Mecha locations. We aim to continually build upon the intrigue of our initial concept without losing sight of the honesty of our modest yet robust prototype design. We believe maintaining and developing the concept continues to reinforce Mecha’s Vision and is integral to its success.
Seven locations in, we are continually enjoying our collaboration with the passionate Mecha team, having developed a strong concept that translates the restaurant’s mission into a three-dimensional identity. We aim to continually build upon the intrigue of our initial concept without losing sight of the honesty of our modest yet robust prototype design. It’s our belief that each consecutive project demonstrates the value of architecture when applied to a business model and by maintaining and nurturing the concept, we’ve helped to reinforce Mecha’s vision and its success.
Every new location presents fresh possibilities for exploring and adapting the brand identity. We leverage our use of Building Information Modeling (BIM) technology, which allows us to show our clients the promise and pitfalls of any potential location as soon as it is considered.
The process integrates multi-disciplinary data to produce a three-dimensional digital representation of a project from planning and design to construction and operations. The process of managing information in an intelligent model that is enabled and shared via a cloud platform provides practical knowledge and helps to develop project budgets and negotiate leases.
As our workflow, from conception through construction and beyond, is continuously within the same BIM model, the initial test fits are developed into finished working drawings through a collaborative process with the client. As a team, we are constantly learning from the project, each other, and previous projects, allowing us to constantly improve upon the prototype in real time.
Our involvement throughout the construction process enables a direct feedback loop that constantly refines our design solutions. These then become the starting point for the next application as we strive to improve the success and clarity of our workflow and output.











