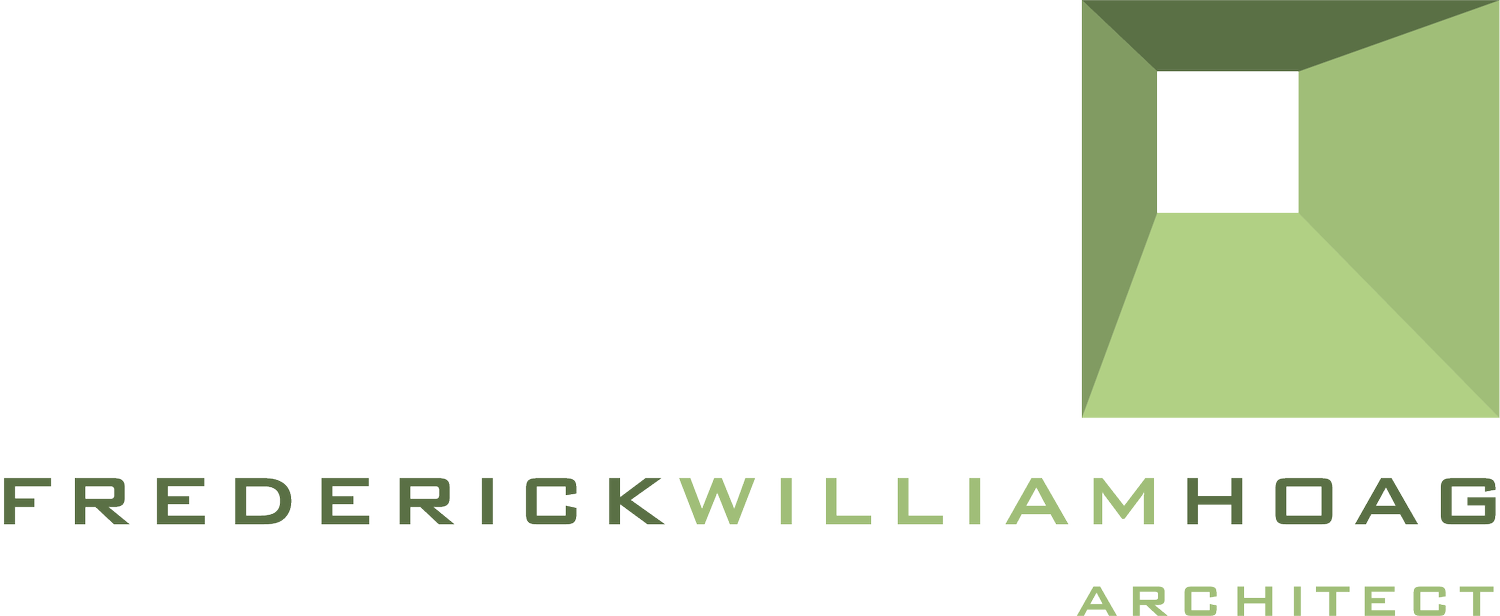1032 Post Road East
Westport
What does a modern suburban New England commercial building look like? As with much of our work, this project started with developing a Zoning strategy that would allow the owner to take advantage of the many existing non-conformities created by having an existing building on an under-sized lot. We were able to maintain 200% of allowable floor area by stacking the existing square footage on top of each other, thereby reducing the footprint, creating additional parking, reducing encroachments on three out of four sides, as well as satisfying the DOT’s (Department of Transport) requirement to create safer ingress and egress in and out of the site.
All of this was accomplished with architecture. The functional sectors of our proposal allowed us to soften the building mass and accommodate the additional turning and cueing lanes required by DOT within the narrow lot. Aesthetically, we were, as always, interested in creating a modern commercial façade that was contextual to this New England beach town. By creating a heavily fenestrated façade with functional cedar solar shading, we helped to foster the commercial use at 1032 and provided our client with a practical and interesting building that worked for them and their needs.










